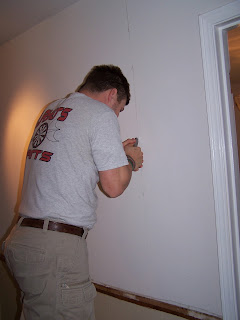Our house has been a constant work in progress which I know is all houses but being that ours was built in 1960, it needs a little more TLC than most. I am so looking forward to the day when all of our projects are done but for right now we are starting the phases :)
The first project was expanding the doorway between the kitchen & dining room to open the space up a little and make it seem more flowing. Here are some pics from the process...
Demolition!! My favorite part :)
Since this wall was a load bearing wall and we were removing part of the supports we had to add a longer header to the top of the doorway. So, on either side of the doorway we built temporary supports to help spread out the load. Definately did not want the roof to come caving in!
All ready for mud & sanding! Old doorway = 2.5feet New Doorway = 4.0 feet
Wait... is he smiling?? haha since it was about midnight when we took this picture, it seemed REALLY funny at the time! :)
Of course there will be more projects to come but this was a great start!! :)











it is so exciting to see you all working on your house :) I was lucky enough to witness that adorable paneling before it was painted.... projects are sometimes slow but it will be worth it when you get everything finished..... keep the pics coming
ReplyDeleteLove the "is he smiling" comment. So funny!
ReplyDeleteBy the way, the new doorway looks great!
ReplyDelete